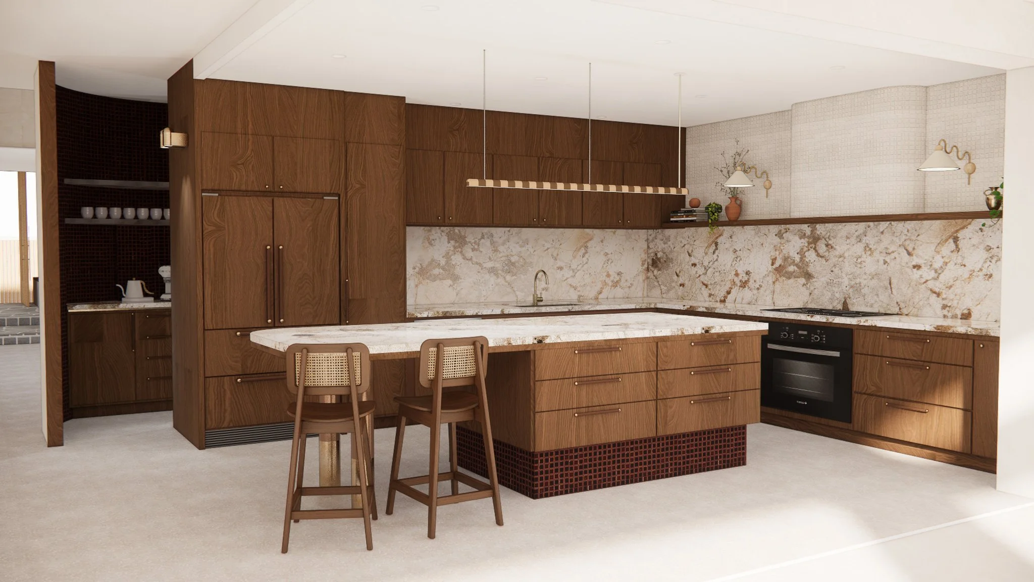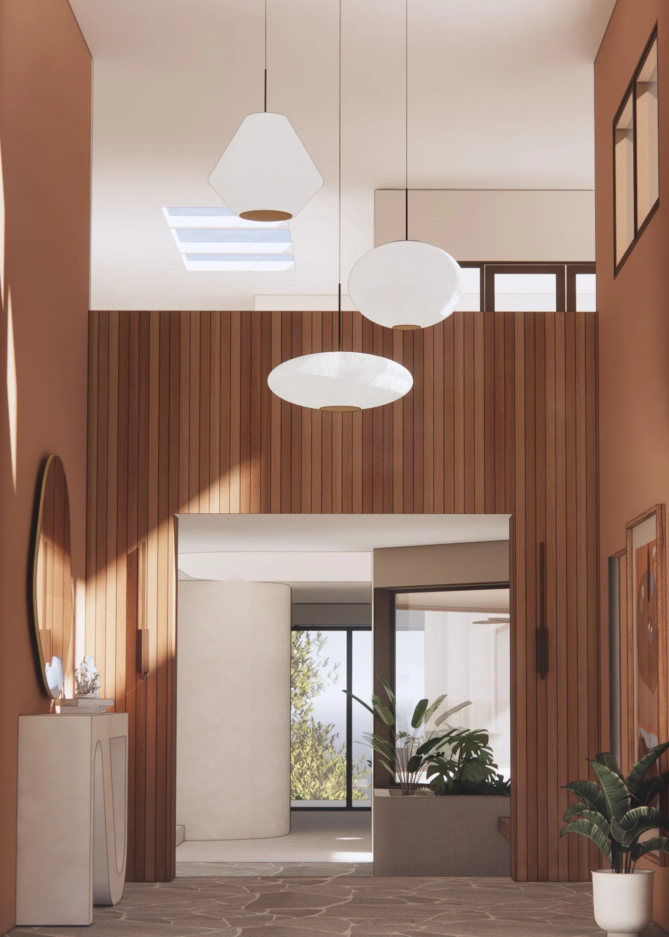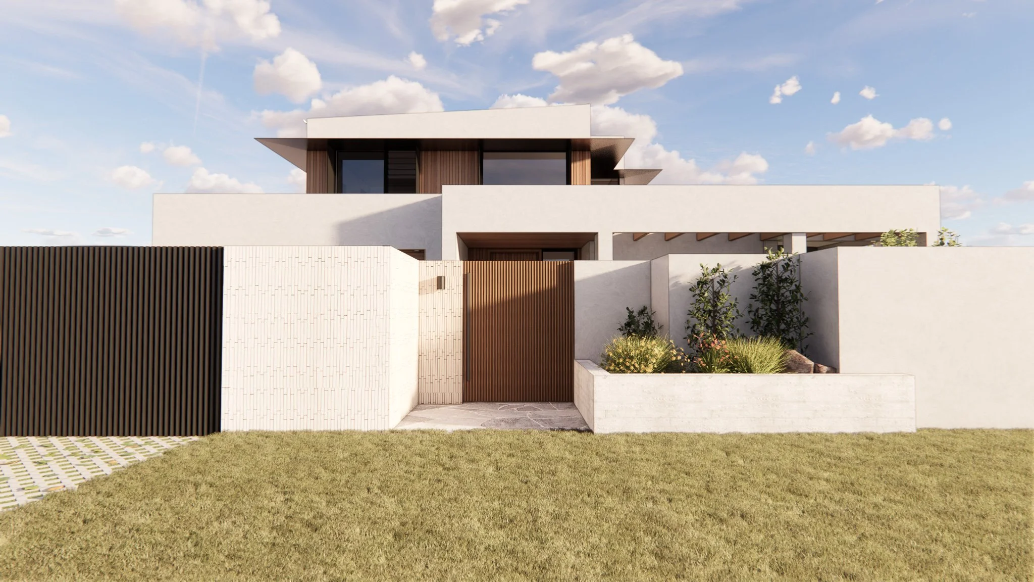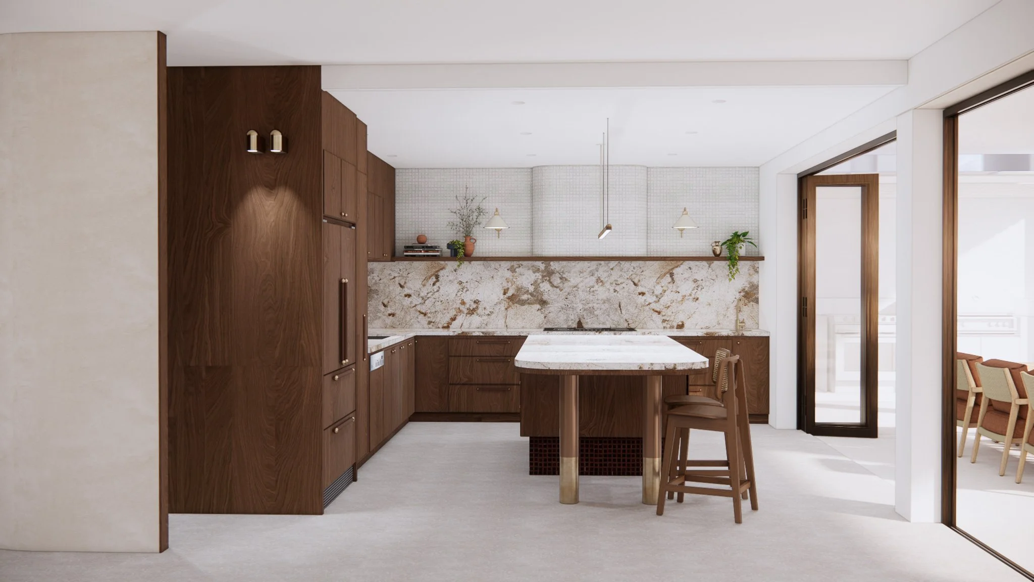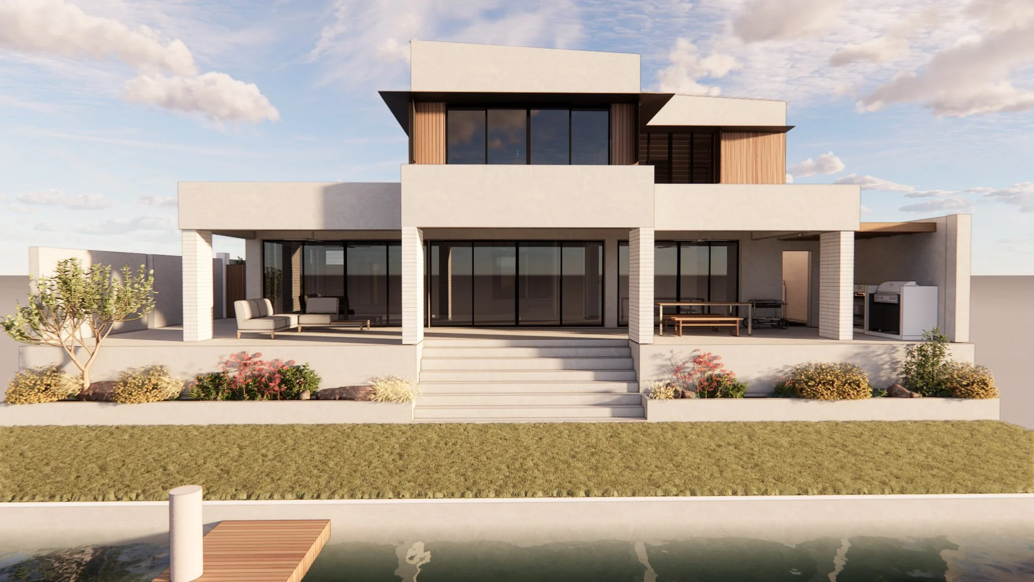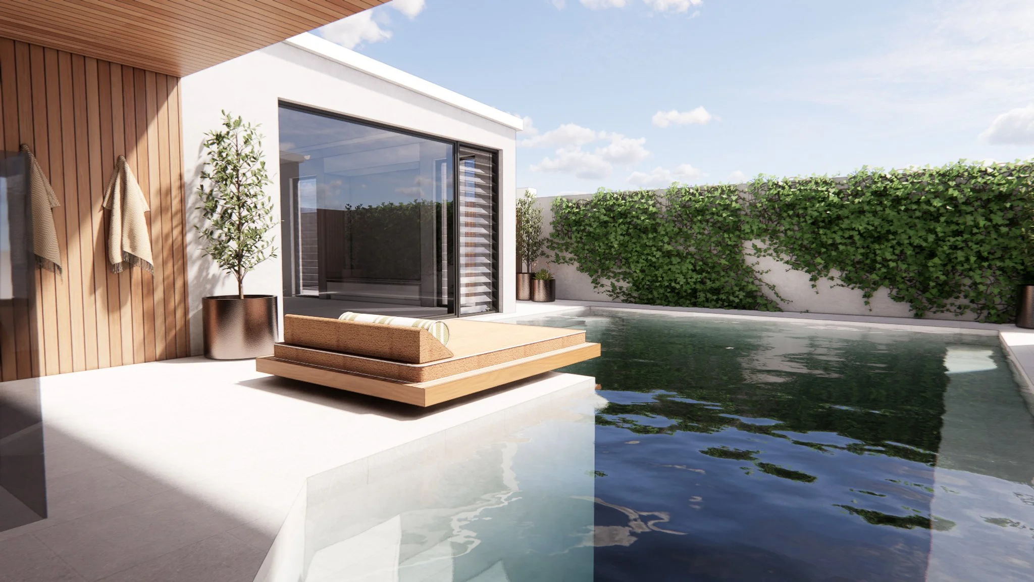Shorehaven
RDS SCOPE
Interior & Exterior Design & Documentation
LOCATION
Noosa Waters
PHASE
Construction Documentation
We’re thrilled to be working with a vibrant, young couple on their dream family home here in Noosa. With a deep love for travel and a desire to create something truly unique, our clients challenged us to design a home that stands apart from the typical Noosa aesthetic, embracing bold and imaginative architecture and interiors.
After completing the concept design phase, we’re now immersed in construction documentation, fine-tuning every detail to ensure their vision comes to life seamlessly. This bespoke family home will reflect their adventurous spirit while offering the perfect blend of functionality and style—a space that feels like a sanctuary yet remains full of personality. Stay tuned as we continue to bring this exciting project to life.
This project showcases striking materiality and bold colour blocking, reflecting the clients’ fearless design vision. Rich natural stones form a captivating foundation, paired with deep walnut timbers and lush forest green accents that add depth and warmth. Complemented by cedar cladding, these materials work harmoniously to create a home that feels grounded in nature while exuding a bold, contemporary edge. The result is a space that’s both distinctive and inviting, perfectly tailored to the client’s adventurous and refined style.

