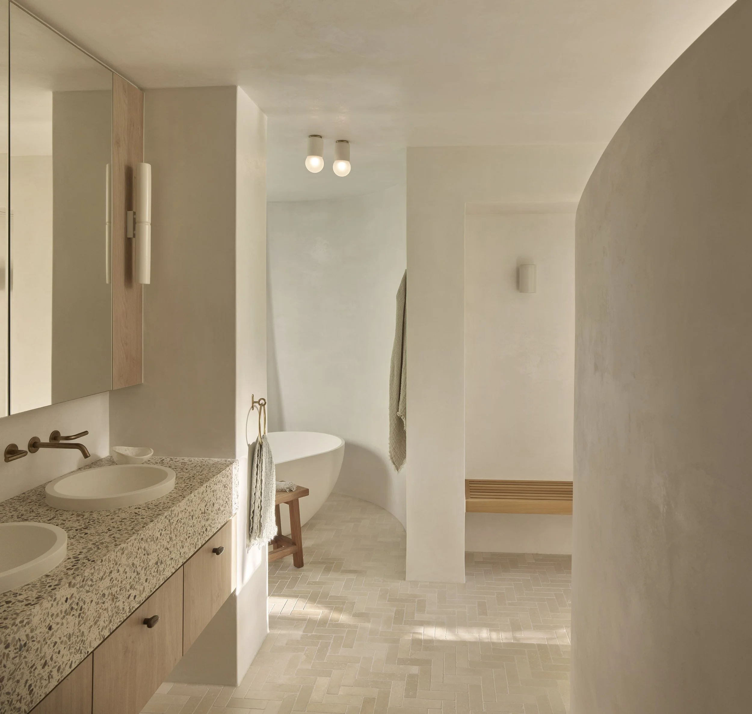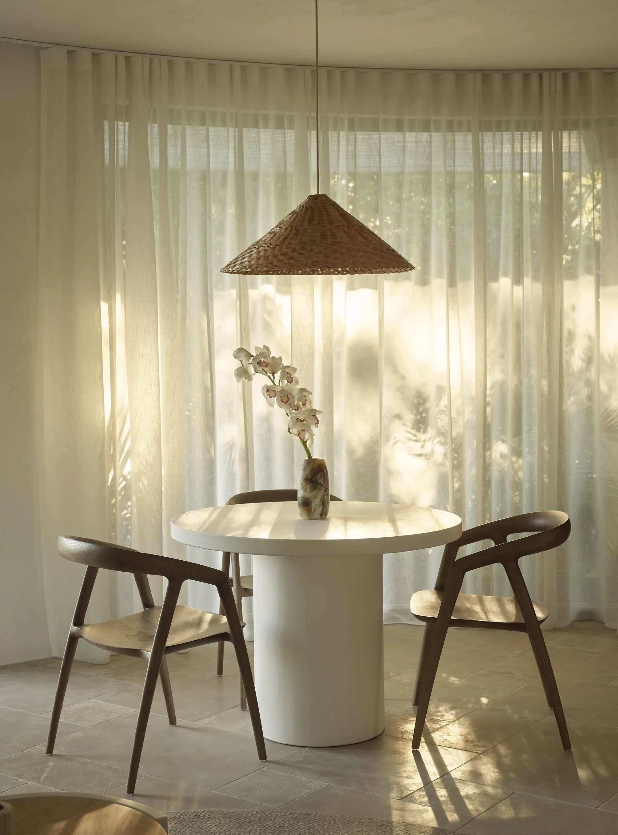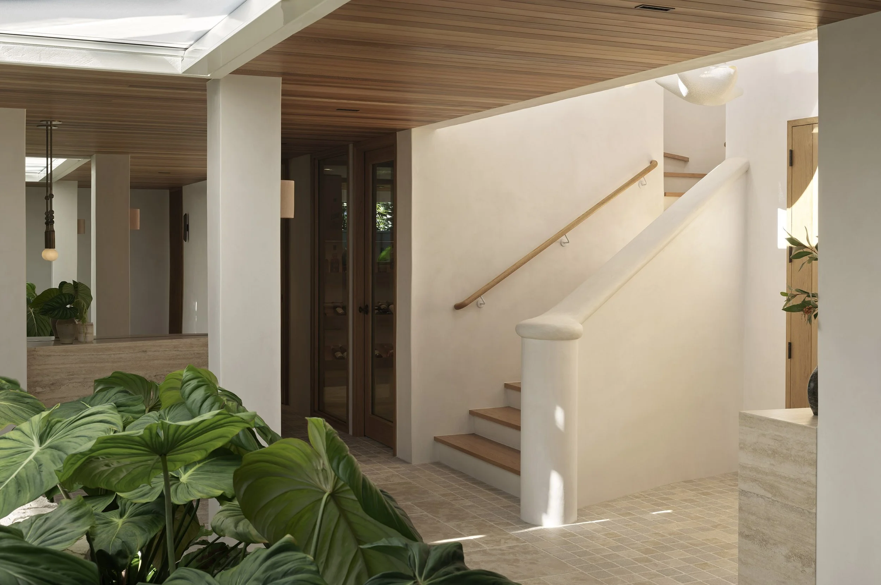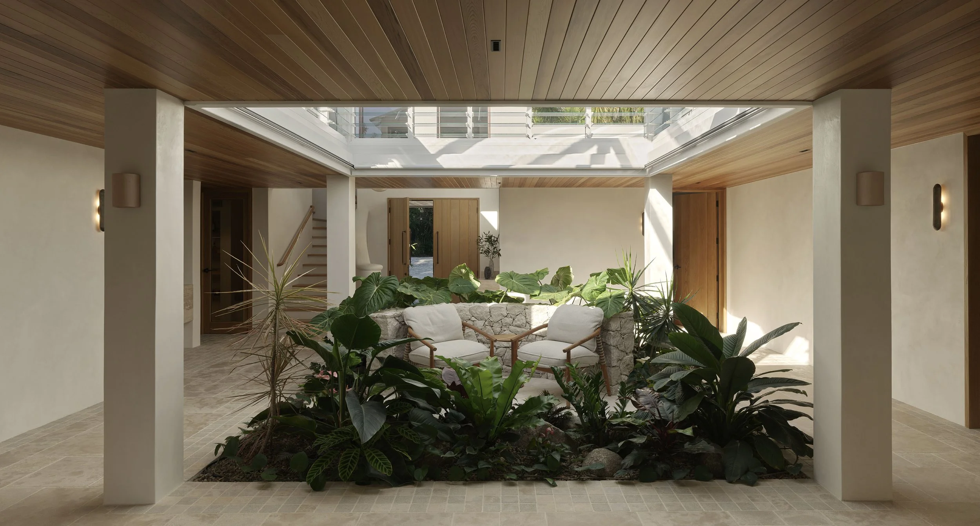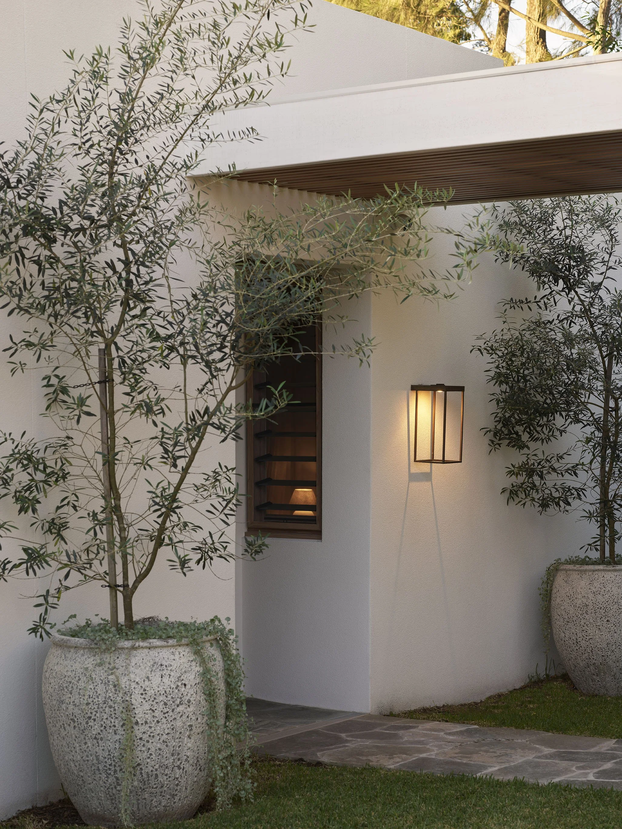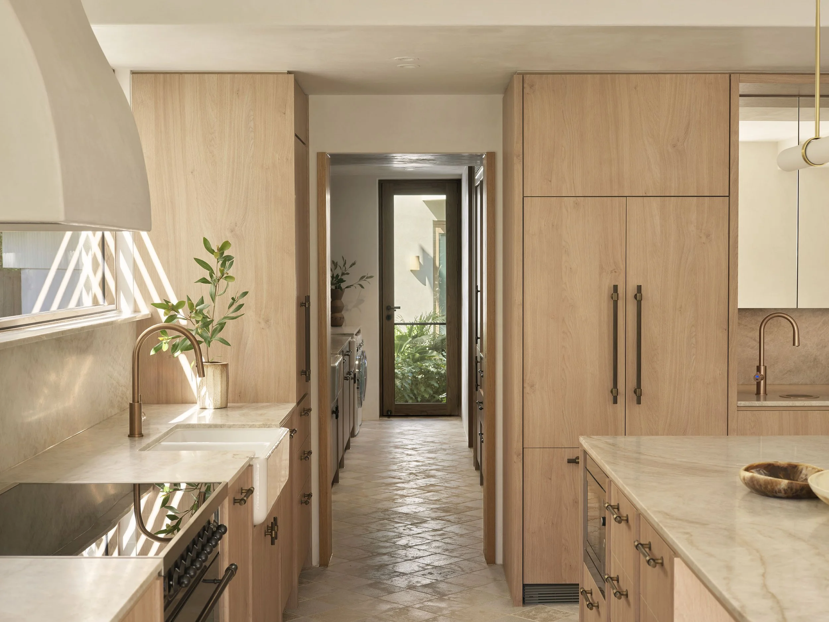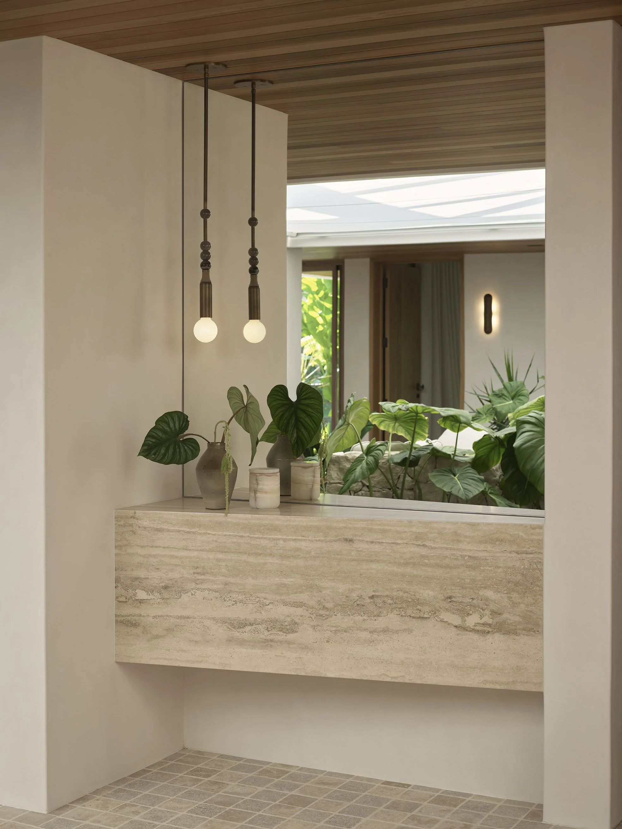Lake House
RDS SCOPE 2023- 2024
Interior & Exterior Design & Documentation
Furniture & Styling
BUILDER
DWS Building
PHOTOGRAPHER
Toby Scott
LOCATION
Sunshine Coast
Shaped gently over the course of 2022–2024, this lakeside retreat is the result of close collaboration between our studio and a trusted team of passionate local trades. The outcome is a home that speaks softly, its beauty unfolding not through bold gestures, but through the quiet interplay of light, texture, and memory.
Designed as a seasonal retreat for overseas clients, the home has been reimagined by our studio as a place of calm return, one grounded in natural materials, deep connection to place, and the hands of those who crafted it.
For our team at Renegade Design Studio, this project began not just with a brief, but with trust. Over a two-year journey, we guided the full scope of the renovation, from concept to completion. This included a thoughtful extension, reworking the existing floor plan, managing the tender process, and overseeing construction with local builder Dave from DWS Building. Once the structural work was complete, we curated and styled the interiors and completed the landscaping, delivering a turn-key home that welcomed its owners back just in time for the Australian winter.
At the heart of the project is a personal story. For the second time in her career, our Director Sophia serendipitously found herself working on a home originally designed by her father, architect Peter Conley in 1994 — a detail that made this renovation especially meaningful. Sophia was just 12 years old when he hand-drew the plans for the house, so the opportunity to reimagine it while preserving its essence was a deeply sentimental undertaking. Although there was no direct connection between the clients and Peter, they had long admired the Architecture and had hoped to one day make it their own. The result is a home that feels both familiar and renewed—a thoughtful layering of past and present that honours history, memory, and a quiet sense of homecoming.
MATERIALS USED
NATURAL QUARTZITE AND MARBLES
WARM CEDAR
SOLID TIMBER DOORS
NATURAL STONE FLOORING
HANDMADE CERAMICS
LIME PLASTER RENDERED WALLS
The renovation involved subtle but significant shifts. A kitchen extension allowed for a more generous heart to the home, while the guest house was reoriented and connected to the main residence by a covered breezeway, a light-filled threshold that dissolves the line between indoors and out. Inside, the spatial language was rebalanced for ease and flow, allowing the architecture to breathe and the landscape to anchor every view.
Throughout, we let materials do the talking. Walls were rendered in lime plaster for a natural, clouded softness that shifts with the day. Solid European oak doors punctuate the interiors with warmth and weight, while natural limestone floors stretch underfoot, cool, honest, enduring. Stone and quartzite surfaces in soft, earthy tones echo the lakeside setting, inviting touch and grounding the home in its environment.
Craftsmanship became a defining thread. The home features the work of many Australian makers and artists, hand-thrown ceramics, custom steel fixtures and fittings, hand made lighting pieces that tell stories of material and maker alike. Every detail was carefully considered, brought to life by a team of local tradespeople whose care and skill can be felt in every corner.
Beyond the walls, the garden was designed to feel native to the site, a place where great egrets, wallabies, and black cockatoos drift in and out of view. The landscaping embraces the untamed beauty of the lakeside, with layered planting that softens the transition from built to natural, from structure to shoreline.
The Lakes isn’t a showpiece. It doesn’t announce itself. Instead, it invites you in to pause, to breathe, to notice. It’s a home shaped by trust, made with care, and designed for slow, effortless living. A home to return to, again and again.


















