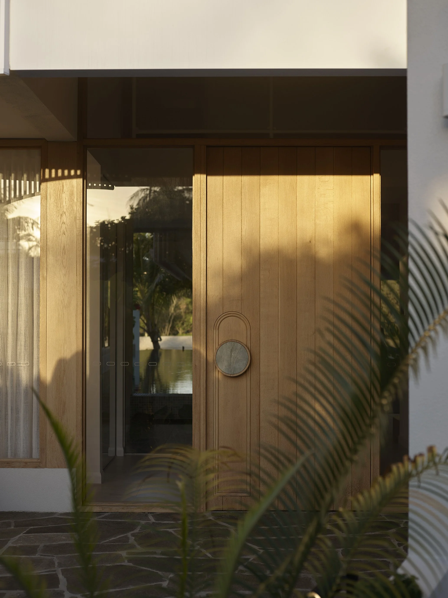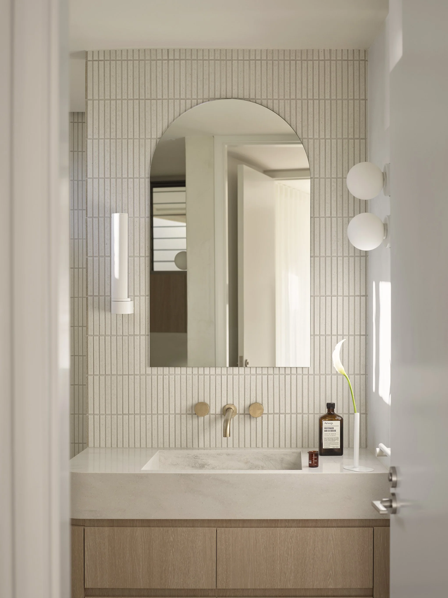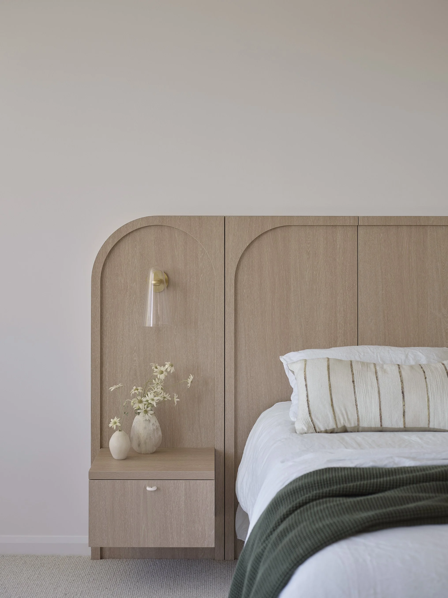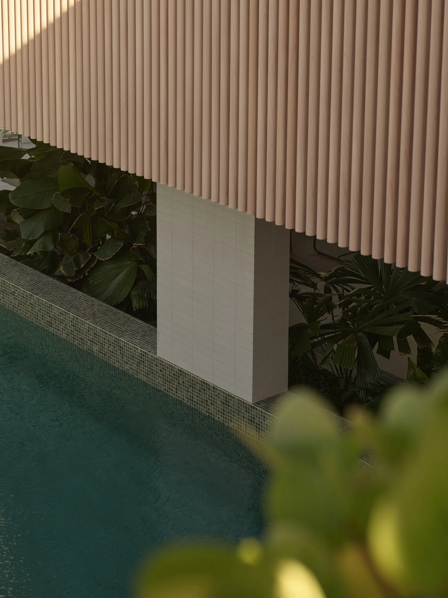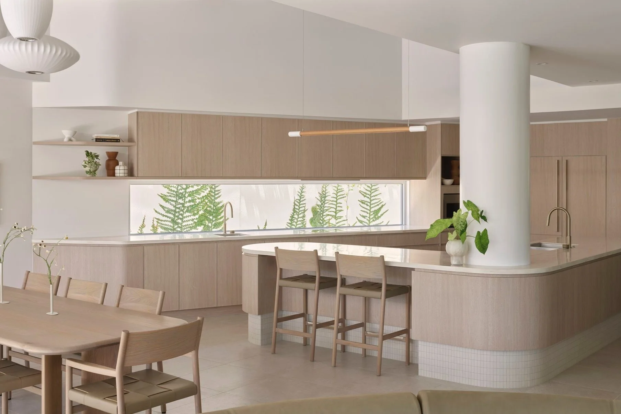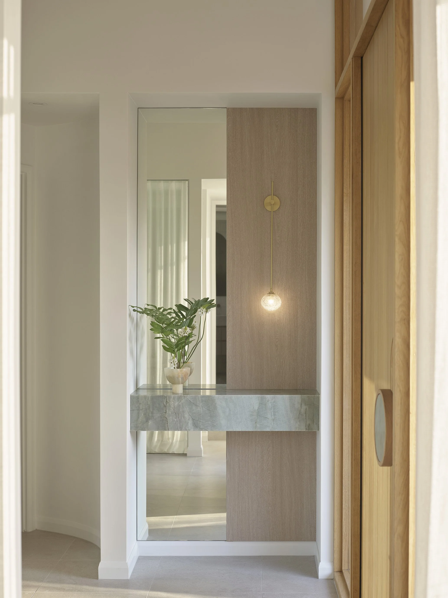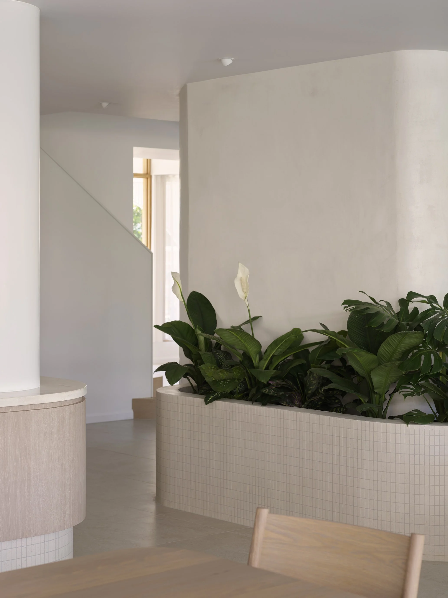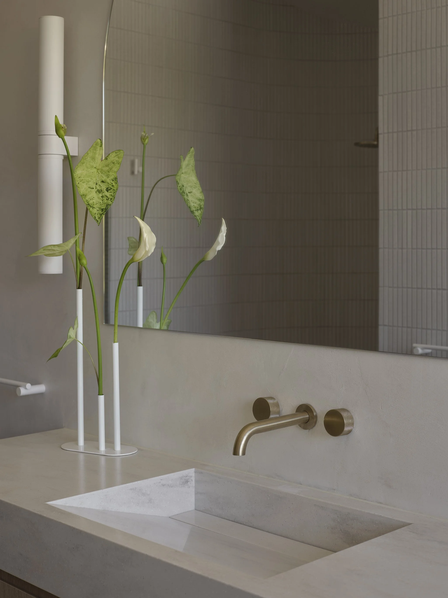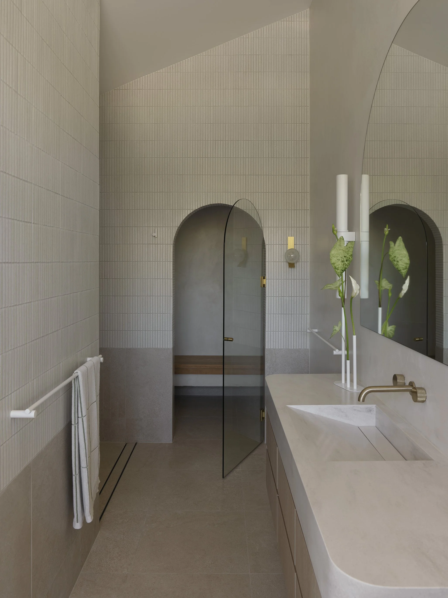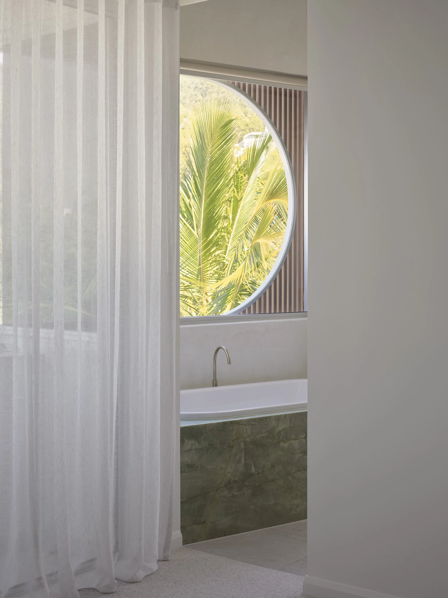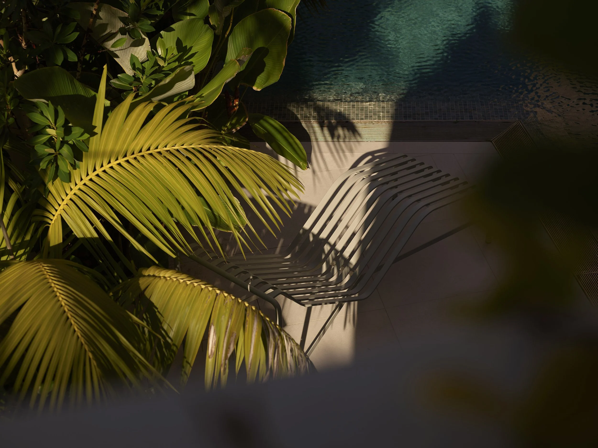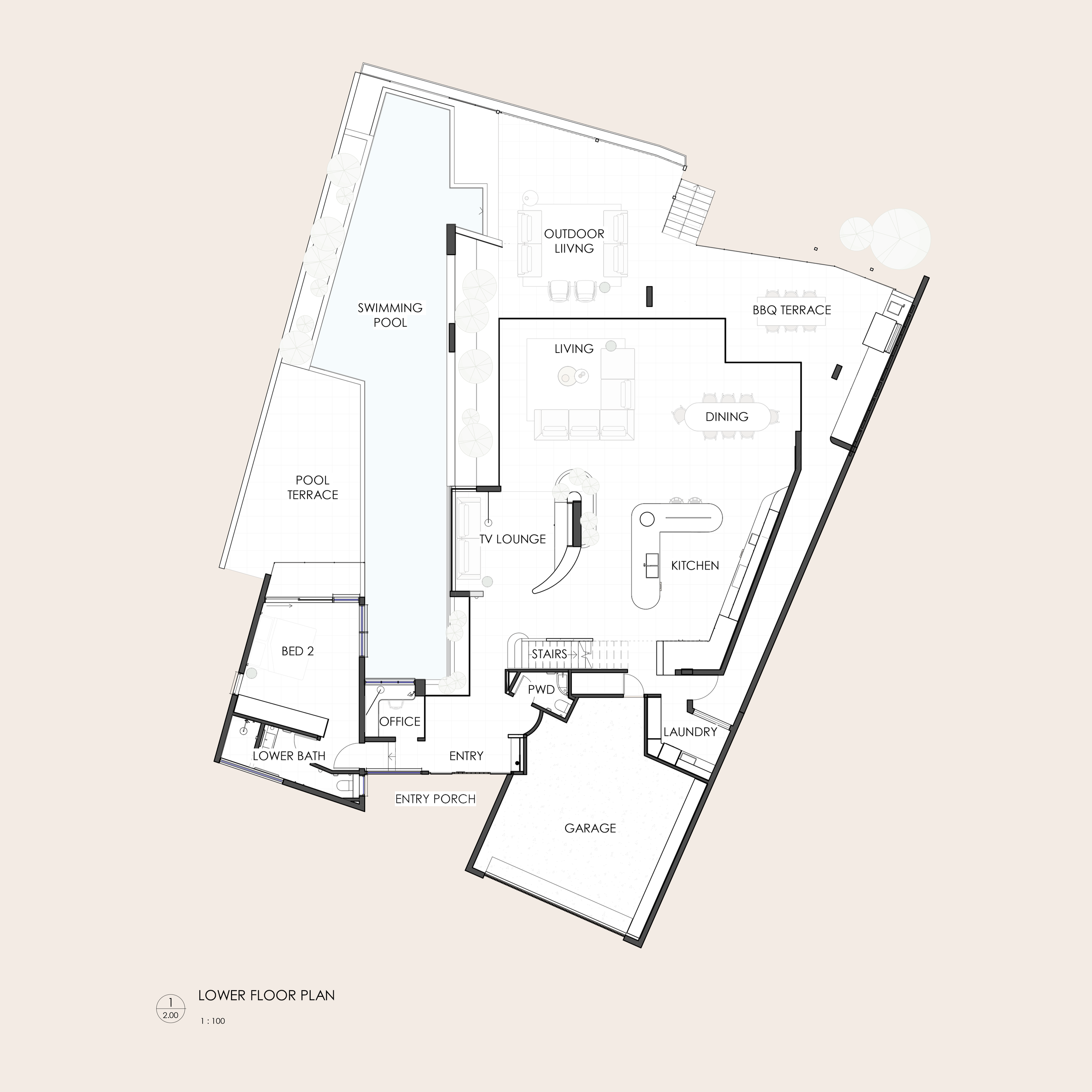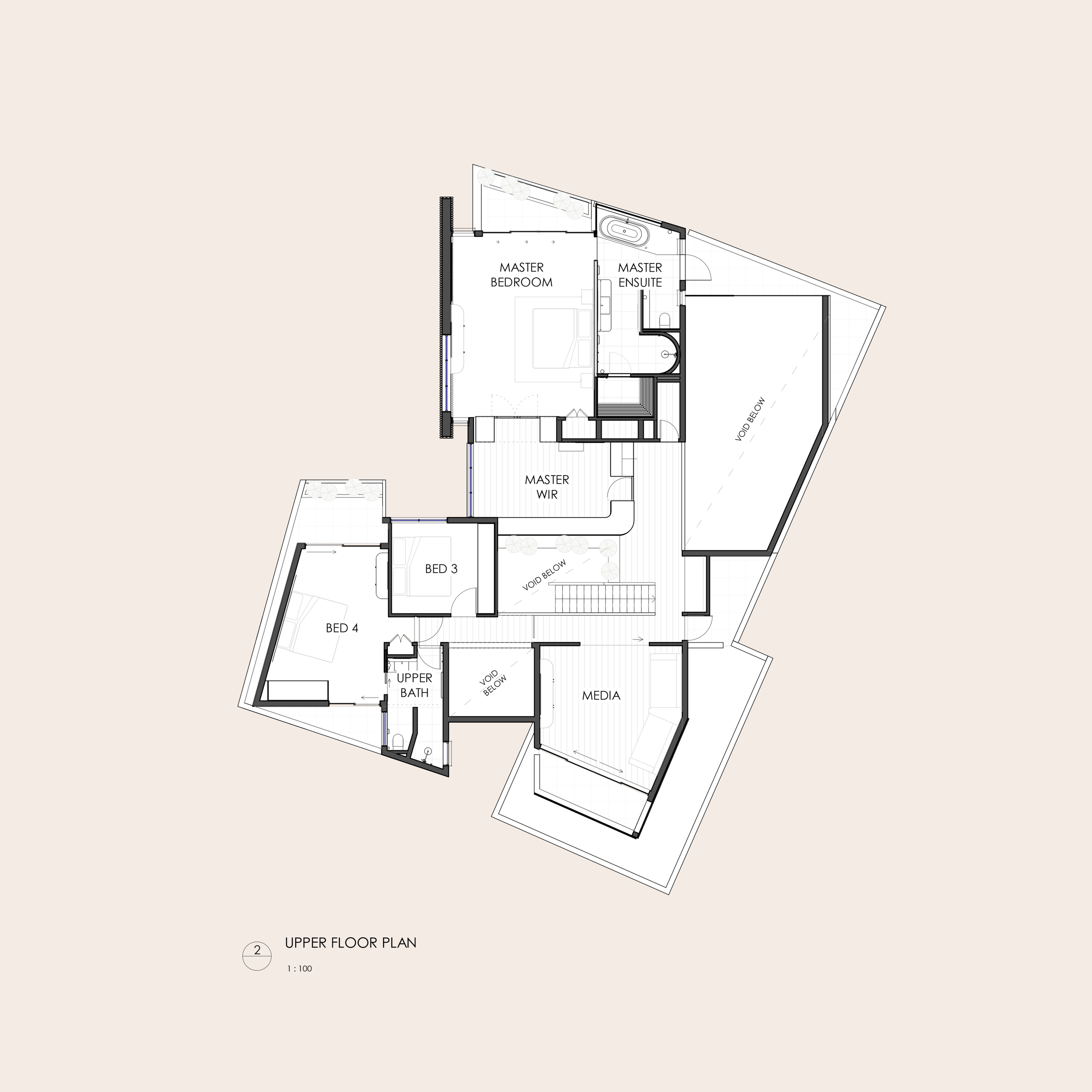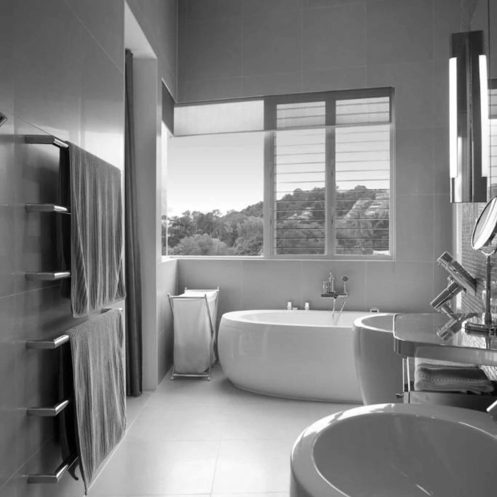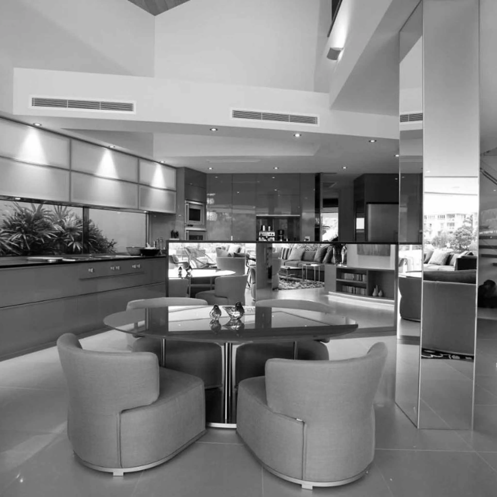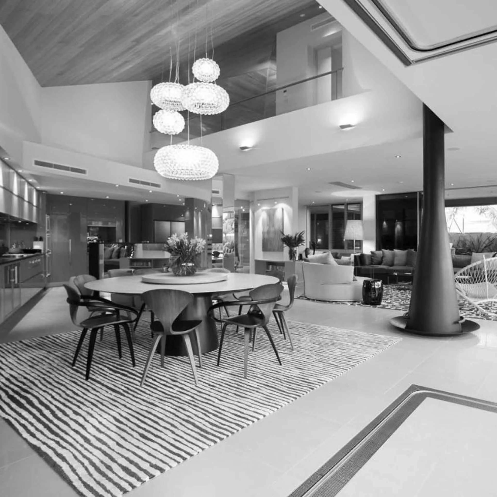25 Witta Circle
RDS SCOPE - 2022
Interior & Exterior Design & Documentation
Furniture & Styling
BUILDER
DMC Darren Magee
PHOTOGRAPHER
Toby Scott
LOCATION
Noosa Heads
In late 2021, RDS embarked on a transformative journey with local Brisbane clients to rejuvenate their North facing riverside property on Noosa's prestigious Witta Circle. The house had undergone several modifications with various owners since it was first built in 2005, leading to a disjointed space lacking coherence between its interior and exterior elements.
Central to the renovation was reimagining spaces to foster unity and fluidity between indoors and outdoors. Recognising the need for functional coherence, Sophia identified focal points within the existing structure, such as the master shower's graceful curvature, catalysing design cohesion. This subtle yet impactful detail inspired a design direction characterised by the repetition of gentle pill shapes, weaving a harmonious thread throughout the home's interior and exterior landscapes.
The transformation of this high-end residence on Witta Circle showcases the potential of design rooted in a deep understanding of architectural heritage and a commitment to harmonising form and function. Through Sophia's visionary leadership and RDS's intuitive design approach, what began as a fragmented space has blossomed into a unified sanctuary. Every element, from gentle curves to plays of light and shadow, collaborates to elevate the living experience to new heights of sophistication and serenity.
MATERIALS USED
GREEN QUARTZITE, WHITE WASHED AMERICAN OAK, ACCOYA, JAPANESE MOSAICS
Upon partnering with RDS, the clients expressed a desire to reconnect with the original architects of the house, uncovering a serendipitous connection—Sophia, Director of RDS, shared lineage with the original architect, her father, from Peter Conley & Associates. This familial tie sparked a shared appreciation for architectural simplicity, material integrity, and the integration of nature within living spaces.
An important directive from the clients was softening the exterior of the home. Exemplified in the use of a simple cladding systems using Aluminium battens that envelop the existing block work. Carving beautiful moments to capture a view with the gentle pill shape once again continuing the unity between the interior and exterior of the home. This batten system was also a great opportunity to block or cut back the harsh west facing windows on the street side of the home.
“We engaged Sophia for the project because she truly understands how people love to live and relax in the Noosa lifestyle. We were also excited to learn that her father was the original architect of the home, making it feel even more special to have her further develop that legacy.
Our favourite design feature is how seamlessly the home transitions to the outdoors. We love opening the doors and enjoying the natural flow between indoors and out, making the most of the beautiful Noosa sunshine.
Looking ahead, we plan to continue creating memories here as our family grows. With small grandchildren, we’ve loved spending family holidays together in this beautiful space and hope to continue to do so far into the future.”
CLIENTS - KYLEE & DANNY






